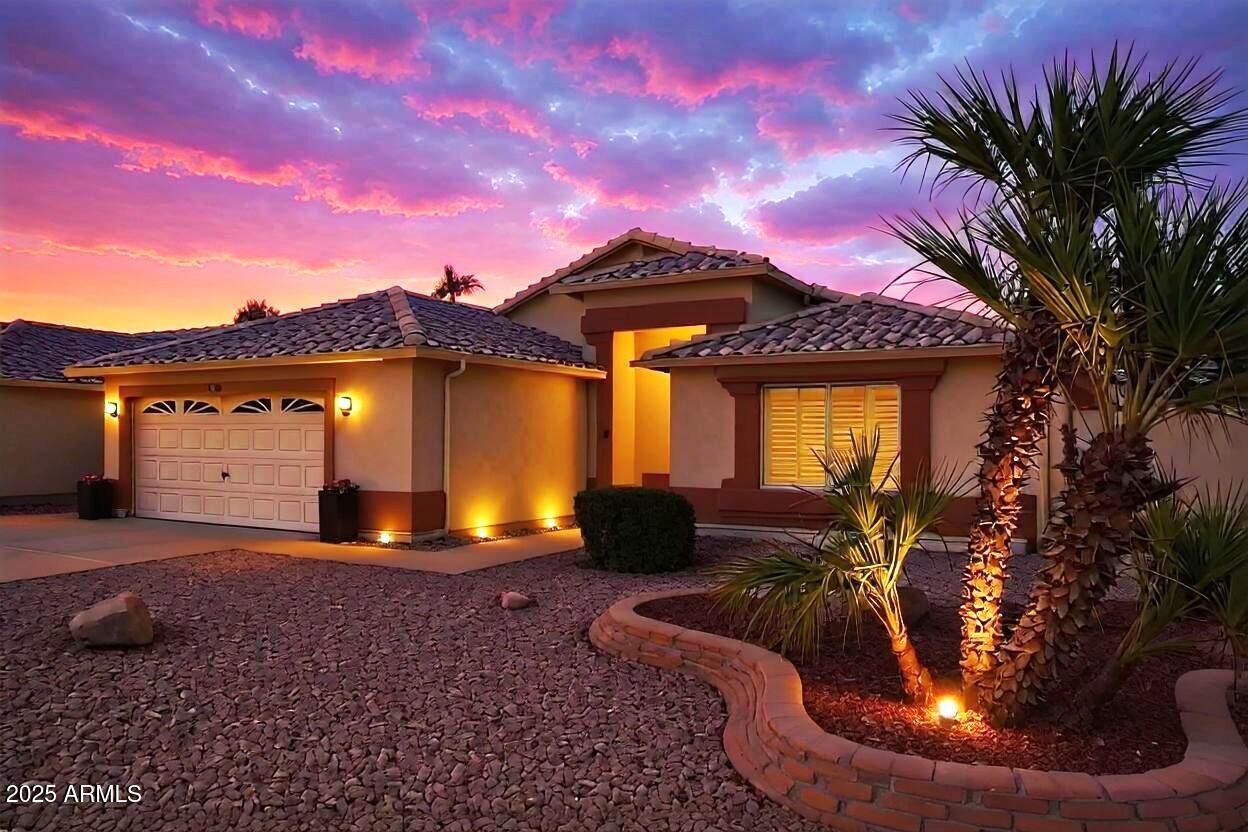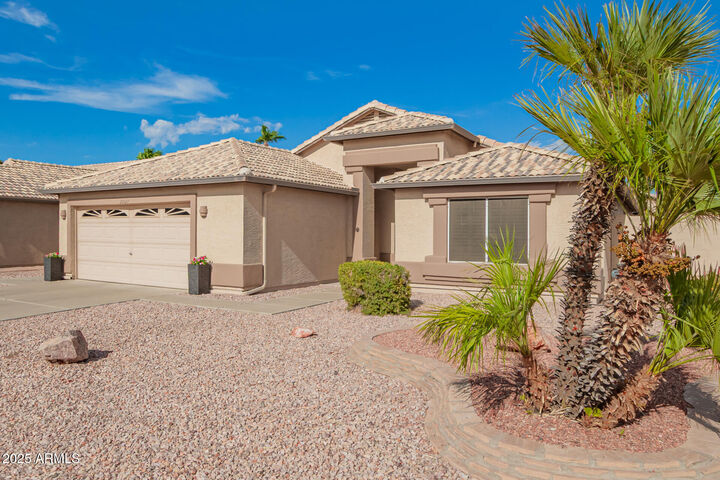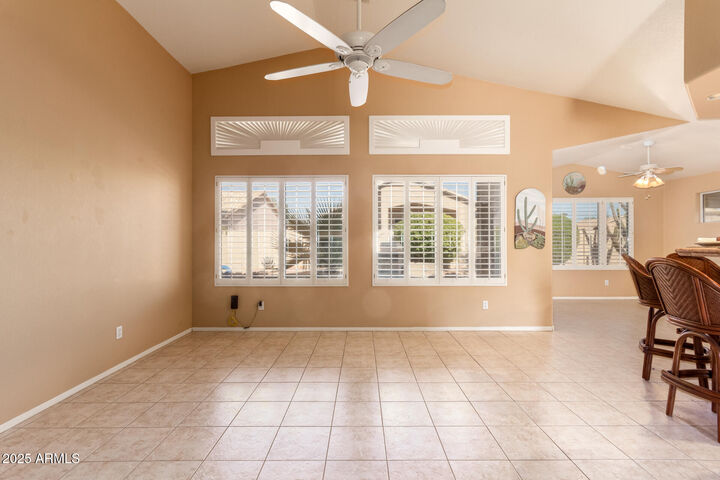


Listing Courtesy of: Arizona Regional MLS / My Home Group Real Estate
20027 N 110th Lane Peoria, AZ 85373
Active (78 Days)
$450,000 (USD)
Description
MLS #:
6901984
6901984
Taxes
$1,737
$1,737
Lot Size
8,526 SQFT
8,526 SQFT
Type
Single-Family Home
Single-Family Home
Year Built
1998
1998
Style
Ranch
Ranch
County
Maricopa County
Maricopa County
Listed By
Rosalind Marie Rogers, My Home Group Real Estate
Source
Arizona Regional MLS
Last checked Oct 7 2025 at 11:43 PM GMT+0000
Arizona Regional MLS
Last checked Oct 7 2025 at 11:43 PM GMT+0000
Bathroom Details
Interior Features
- Vaulted Ceiling(s)
- Breakfast Bar
- Eat-In Kitchen
- High Speed Internet
- Pantry
- Double Vanity
- 2 Master Baths
Lot Information
- Corner Lot
- Sprinklers In Rear
- Sprinklers In Front
- Desert Back
- Desert Front
- Gravel/Stone Front
- Gravel/Stone Back
Property Features
- Fireplace: None
Heating and Cooling
- Natural Gas
- Central Air
- Ceiling Fan(s)
- Programmable Thmstat
Homeowners Association Information
- Dues: $347
Flooring
- Carpet
- Tile
Exterior Features
- Stucco
- Painted
- Wood Frame
- Roof: Tile
Utility Information
- Sewer: Public Sewer
School Information
- Elementary School: Adult
- Middle School: Adult
- High School: Adult
Parking
- Garage Door Opener
Stories
- 1.00000000
Living Area
- 1,869 sqft
Location
Estimated Monthly Mortgage Payment
*Based on Fixed Interest Rate withe a 30 year term, principal and interest only
Listing price
Down payment
%
Interest rate
%Mortgage calculator estimates are provided by Coldwell Banker Real Estate LLC and are intended for information use only. Your payments may be higher or lower and all loans are subject to credit approval.
Disclaimer: Listing Data Copyright 2025 Arizona Regional Multiple Listing Service, Inc. All Rights reserved
Information Deemed Reliable but not Guaranteed.
ARMLS Last Updated: 10/7/25 16:43.
Information Deemed Reliable but not Guaranteed.
ARMLS Last Updated: 10/7/25 16:43.


Home is close to the Yacht Club pool, spa, sports courts, and billiards room. Residents of Ventana Lakes enjoy 9 lakes, 4 pools, 4 jetted spas, fitness center, 2 saunas, billiards room, lending library, pickle ball, sports courts, numerous clubs, planned social activities, Bingo, and so much more. Catch & release fishing, walking paths around the lakes, & non-motorized boating are some of the additional pastimes. Frequent lake visitors include ducks, geese & other wildlife. Close to lake walking paths, local amenities, shopping & more! Quick commute to the 101 & 303
Note: staging items & staging furniture are not included in sale. Two plants in pots at each side of garage are not included in sale.